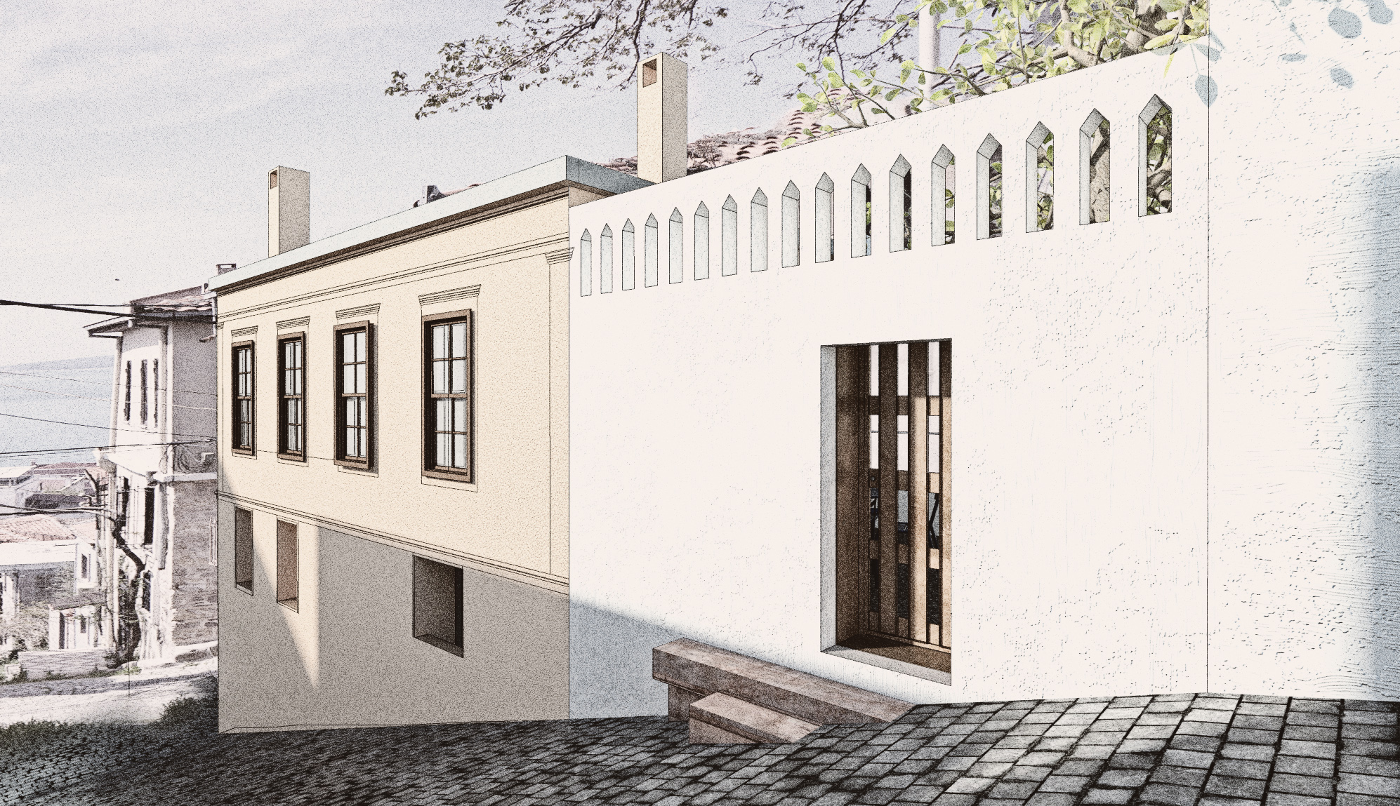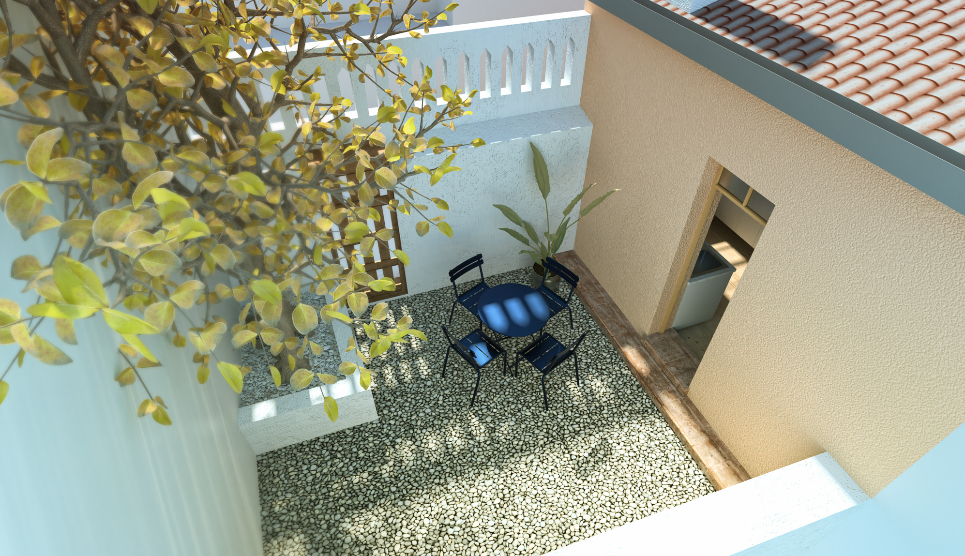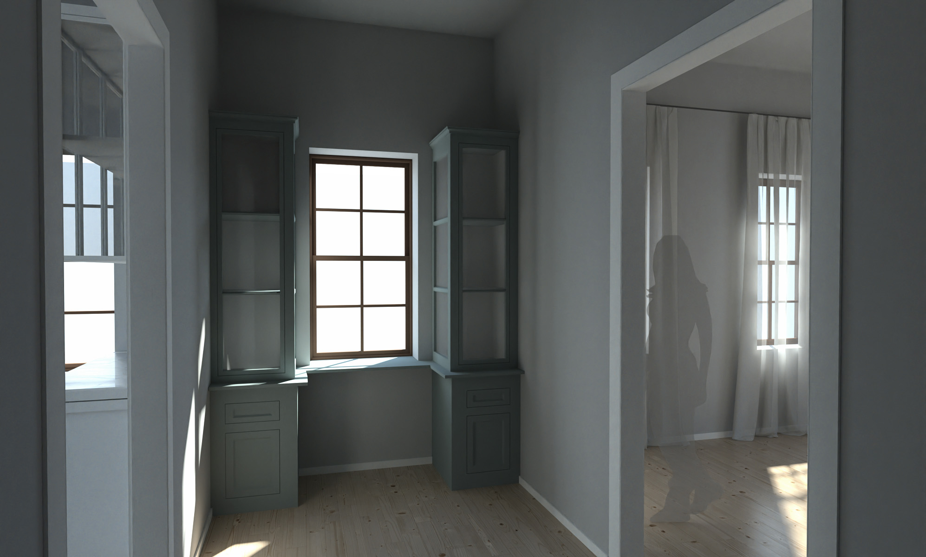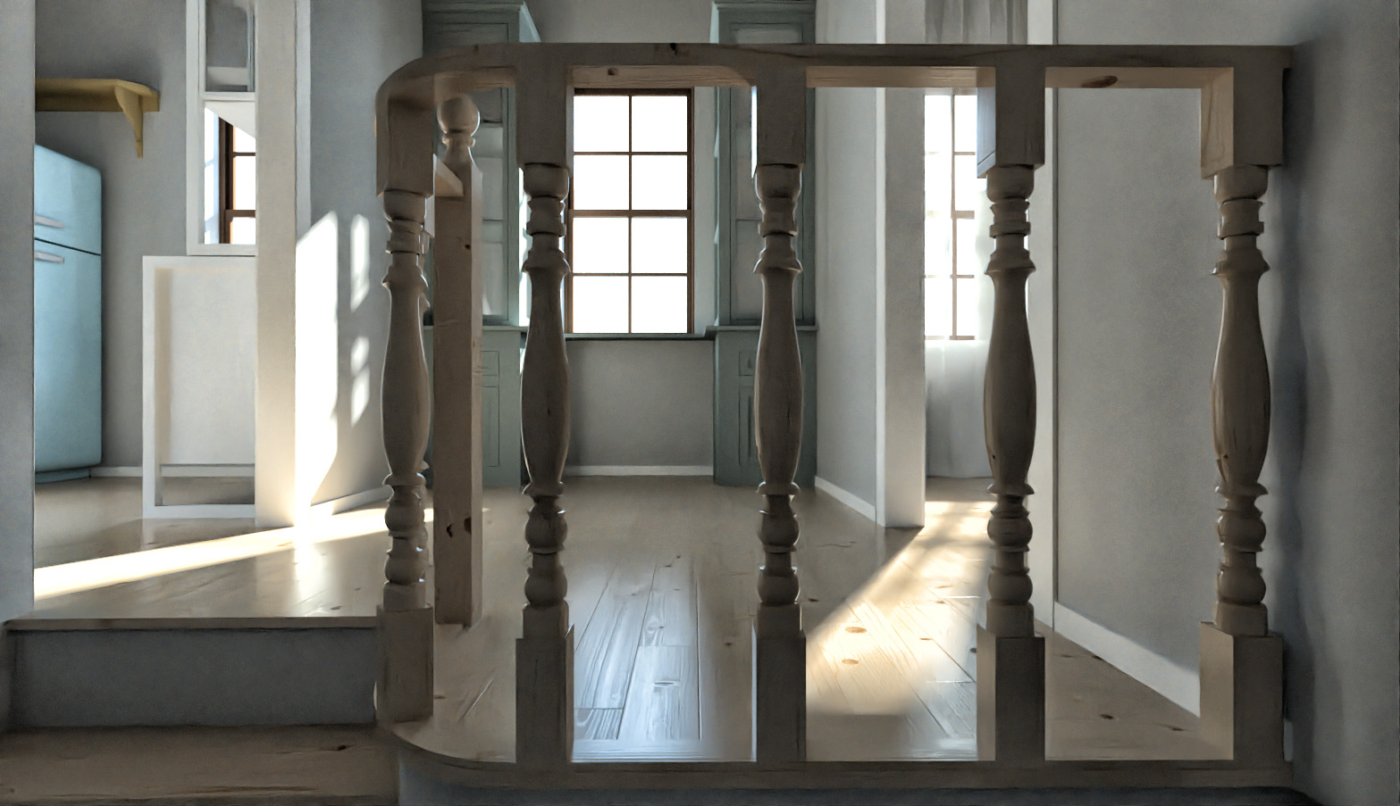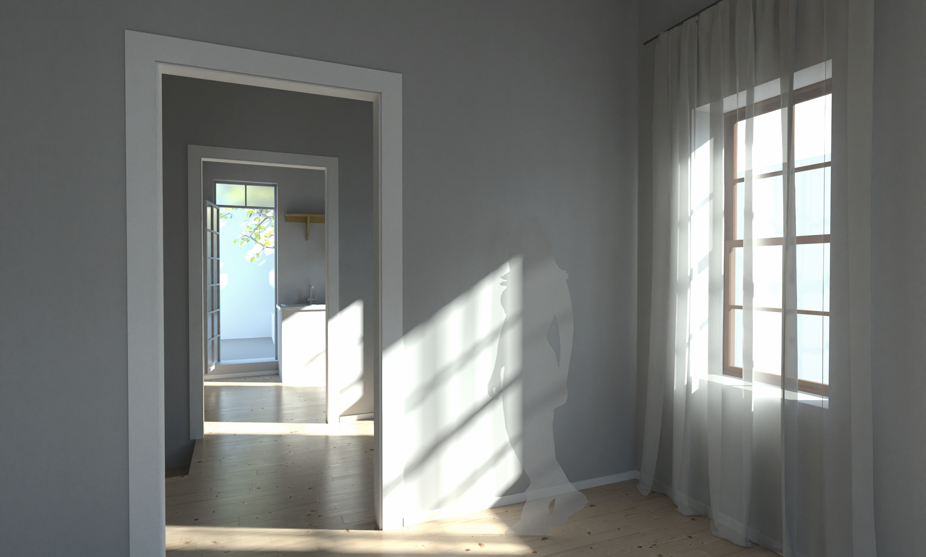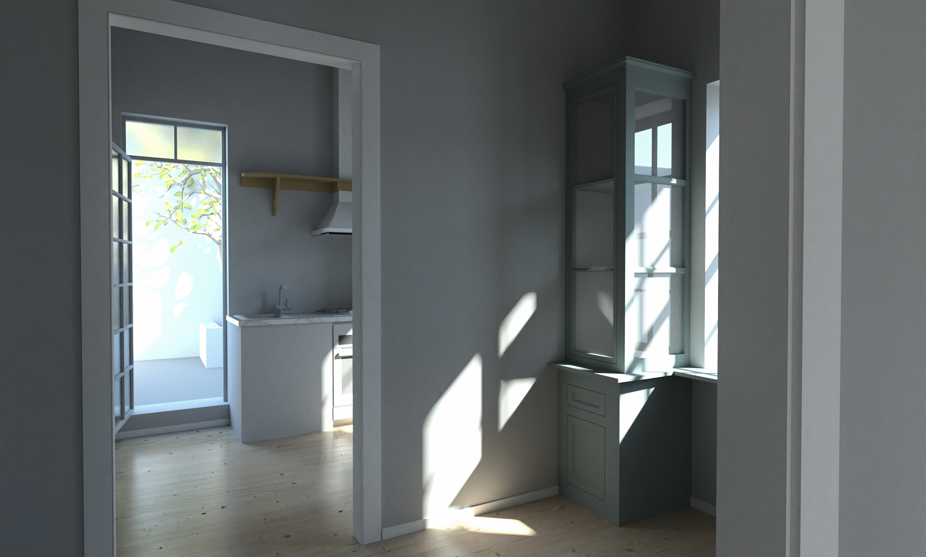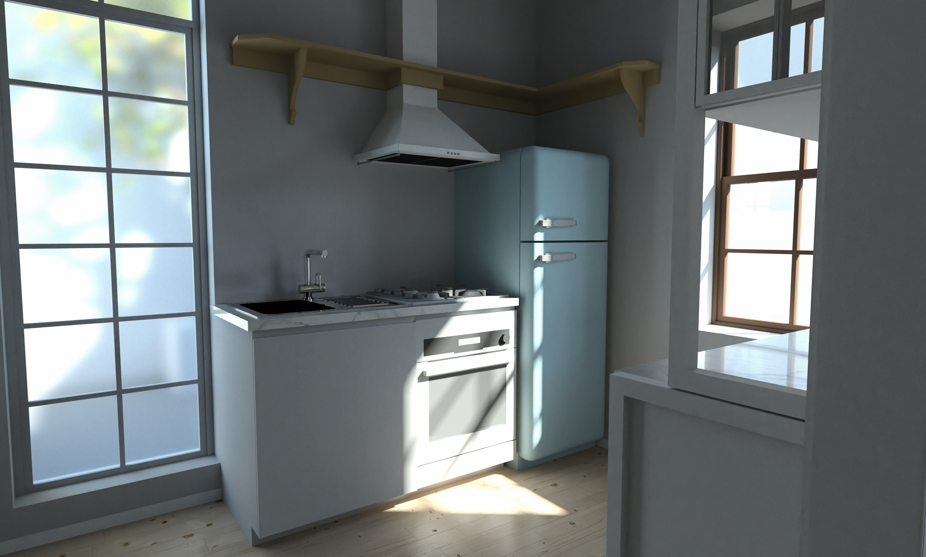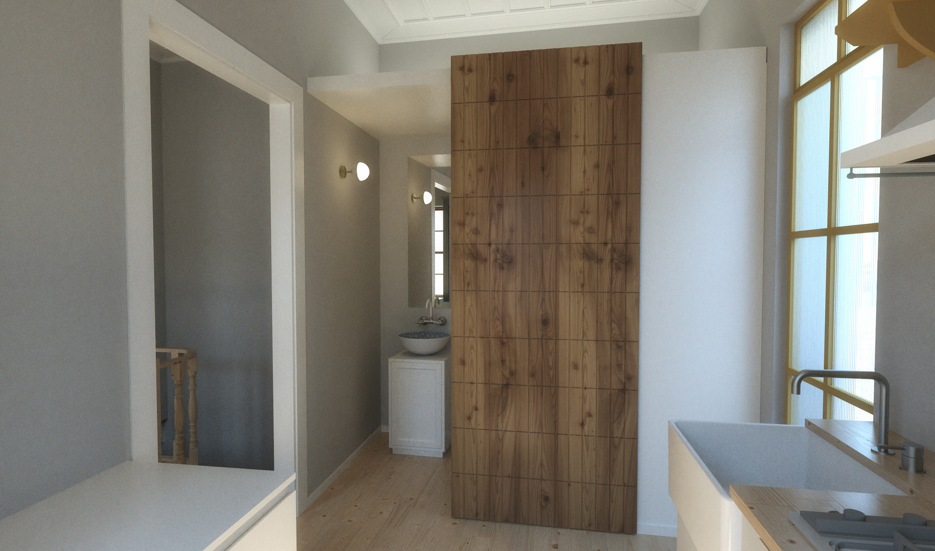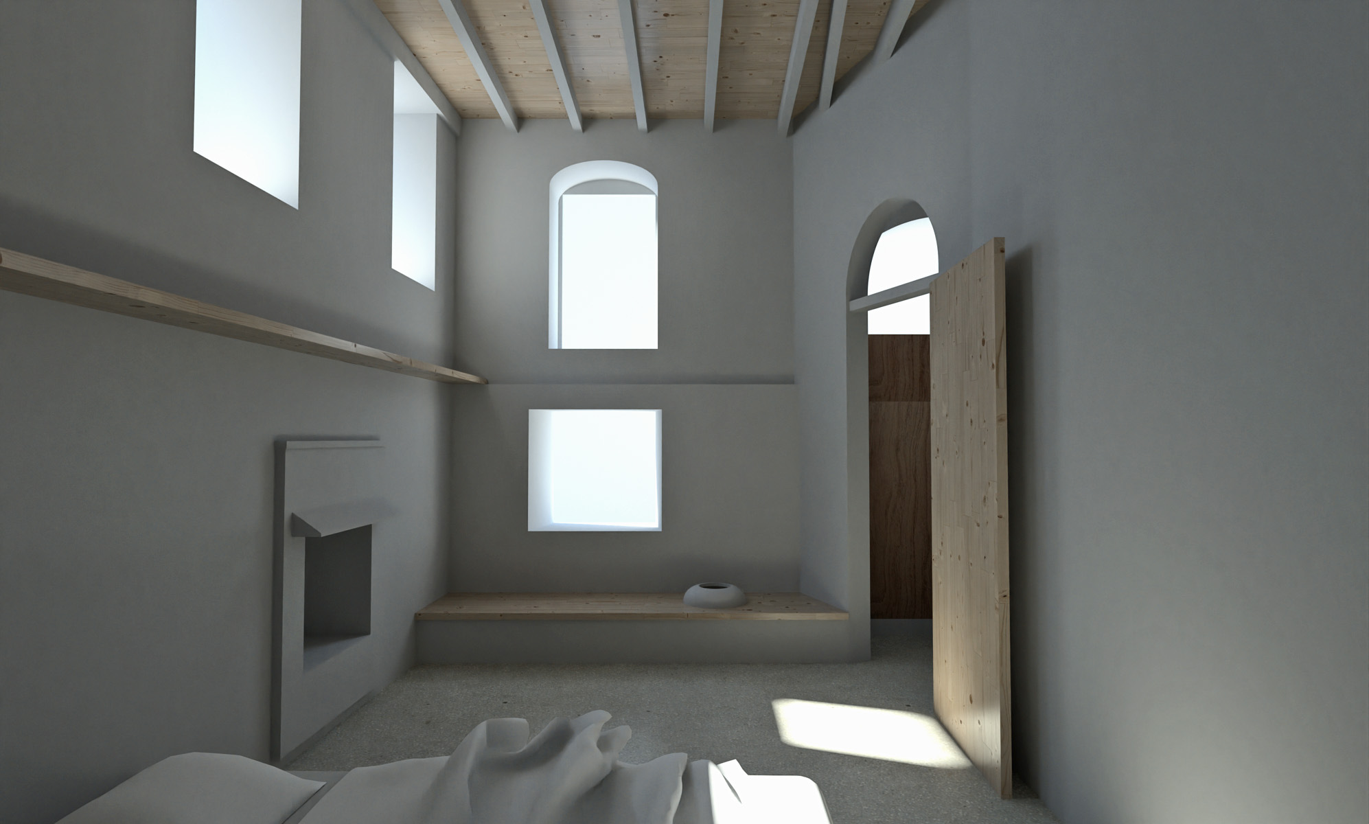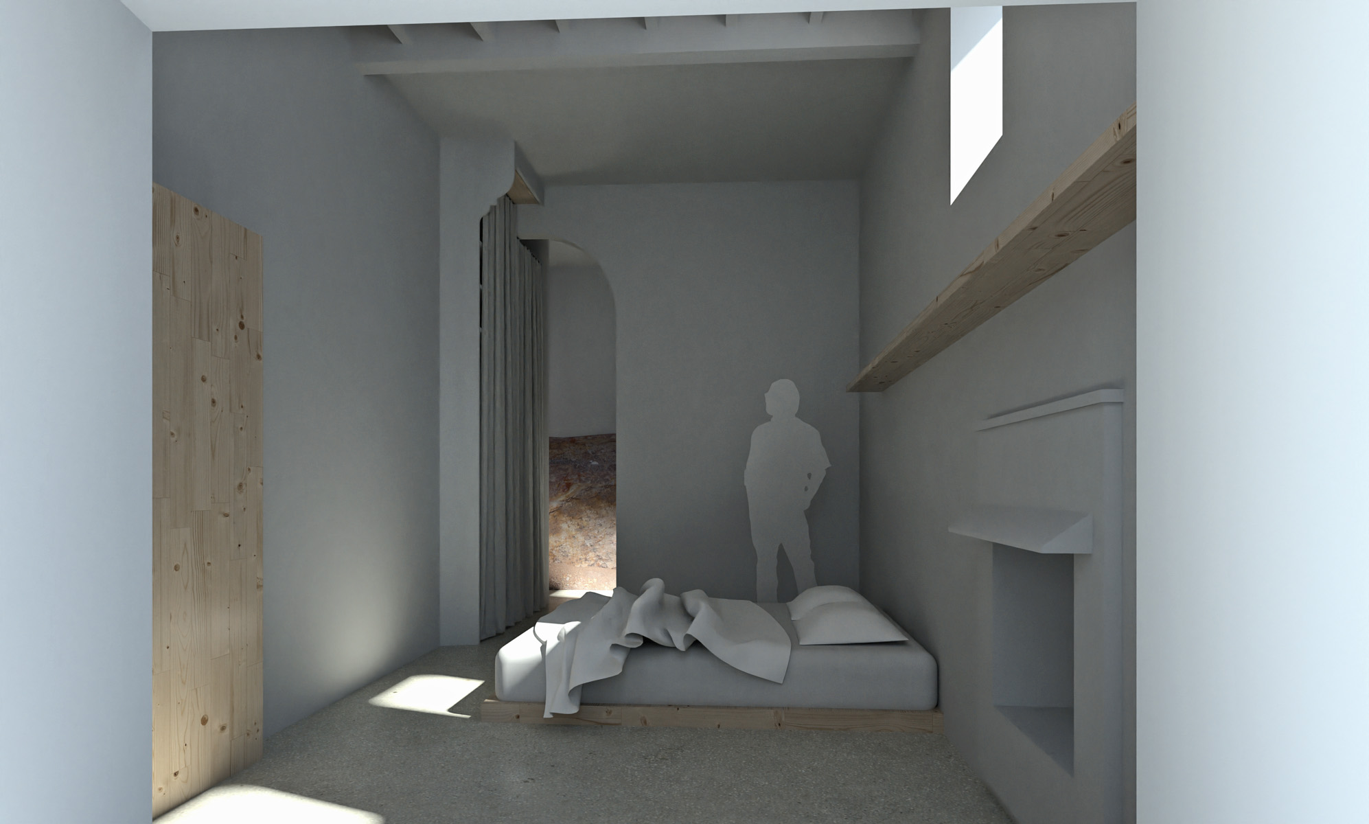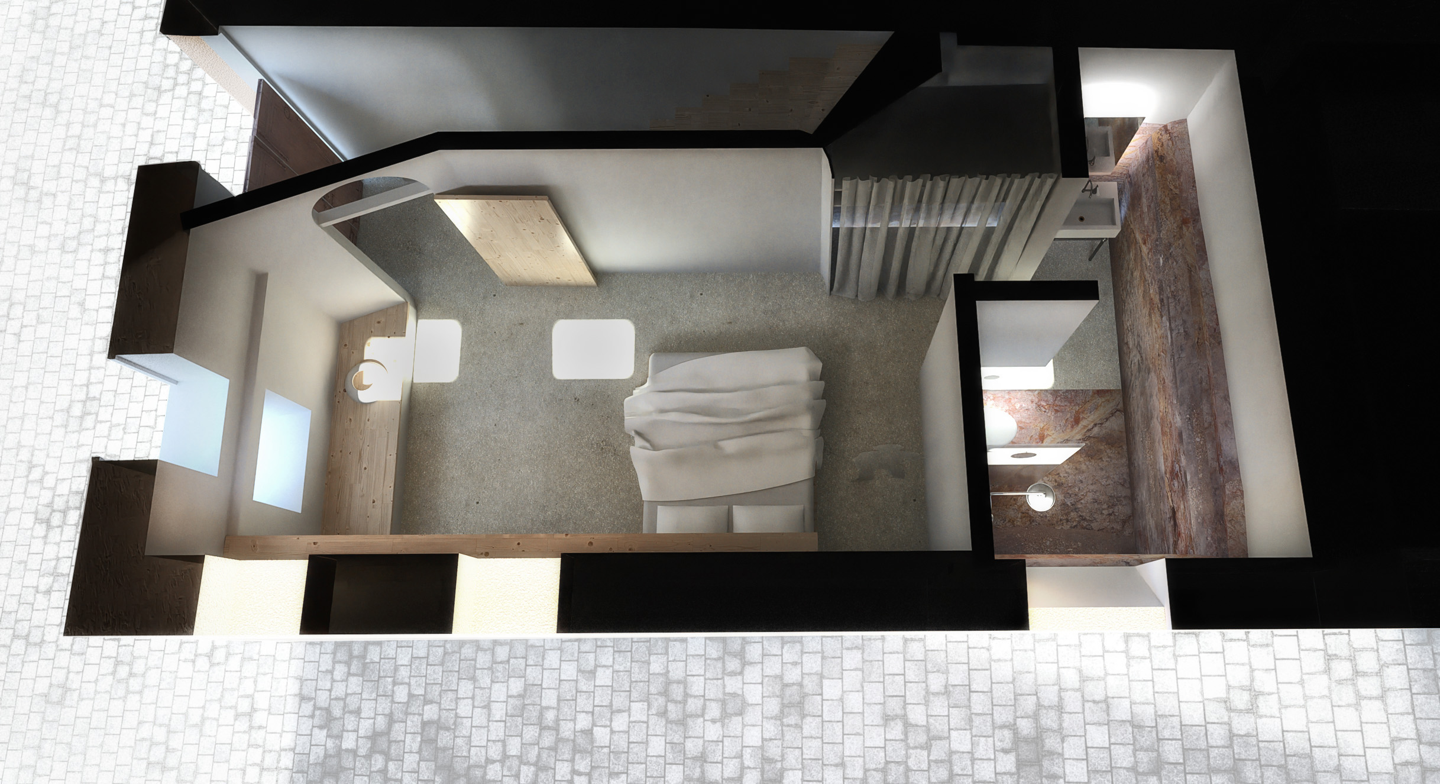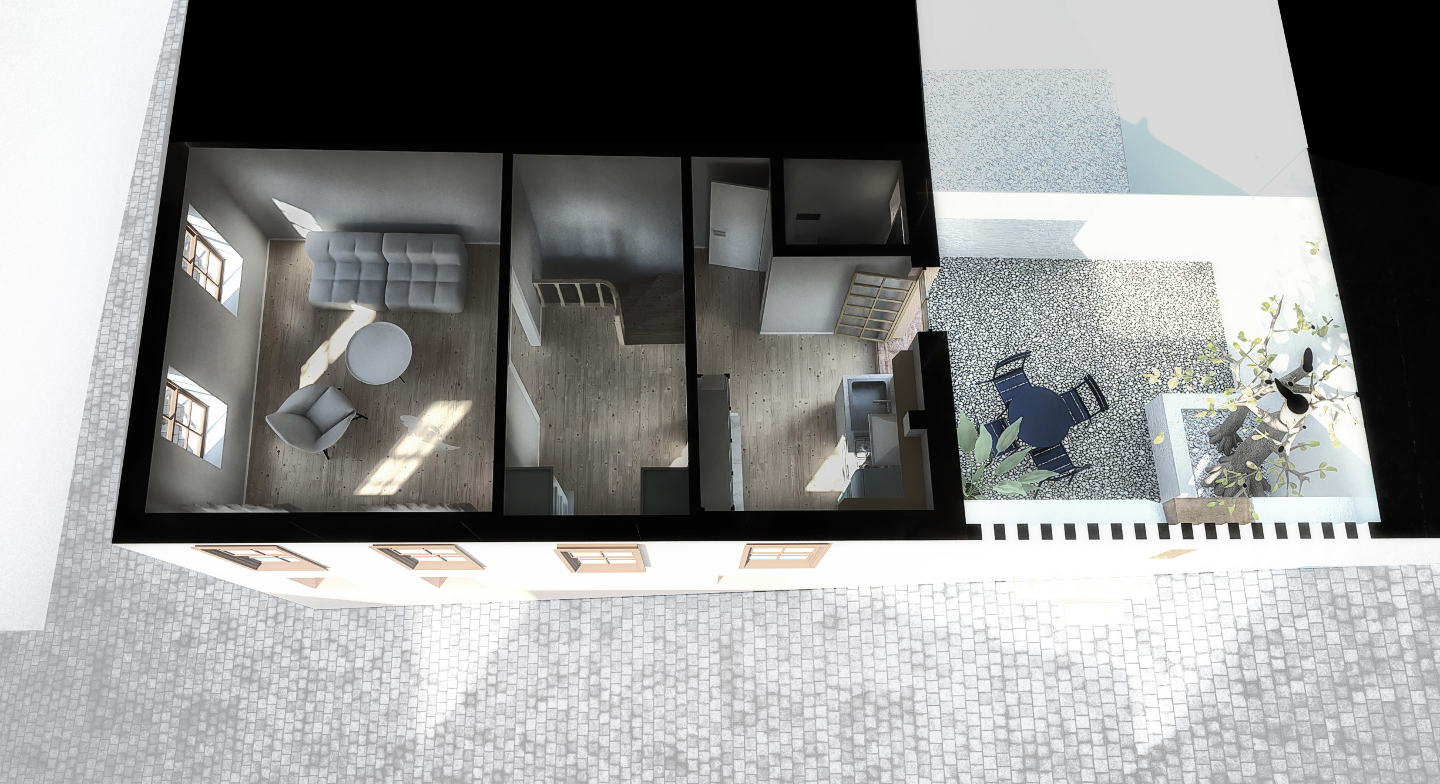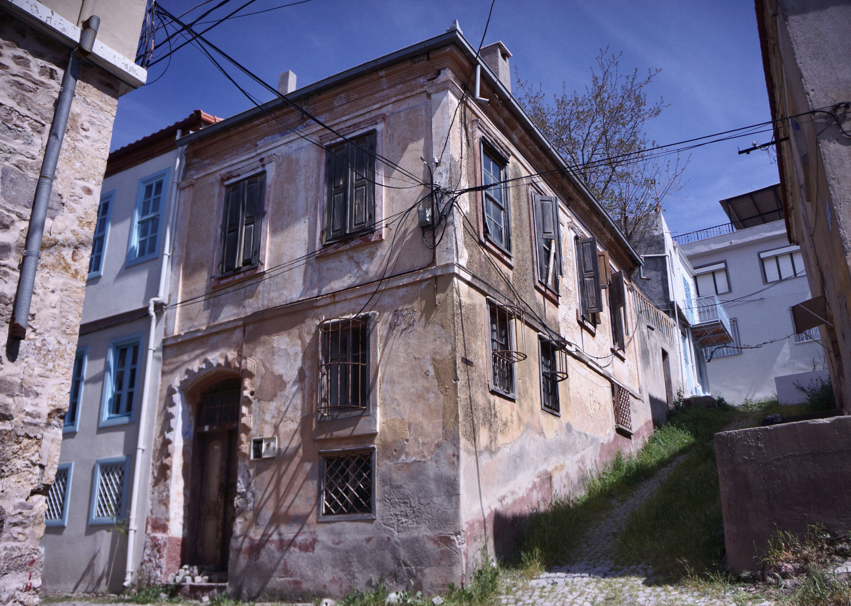AYVALIK RENOVATION
The existing historical house with its 63 sqm corner plot is one of the apparently 1860 listed buildings of Ayvalık dating back to the 19th century. The masonry building with a plastered facade has slightly varied features of the local civil architecture. A majestic door opens to an entrance space and an adjacent low ceiling storage area. Facing the entrace door the stairway leads through a mezzanine with kitchen and a closed living space. The landing room on the first floor acts as an intermediary space between two south facing well-lit rooms; the smaller one having access to the backyard.
Our proposal for the building renovation consists mainly of the preservation of the facade and the first floor interior by restoring the plaster, separation walls, ceiling and the built-in furniture. We completely remove the low ceiling mezzanine floor in order to merge it with the storage space into a private loft space. The bedrock upon which the house was built will be partially exposed as the finishing wall of the bathroom adjacent to the new loft space. In general we will be adding precautionary details to the building shell. A central structural steel support is also crucial for the architectural intervention.
-
Date
2019
-
Client
E.R.
-
Location
Ayvalık, Balıkesir, Turkey
